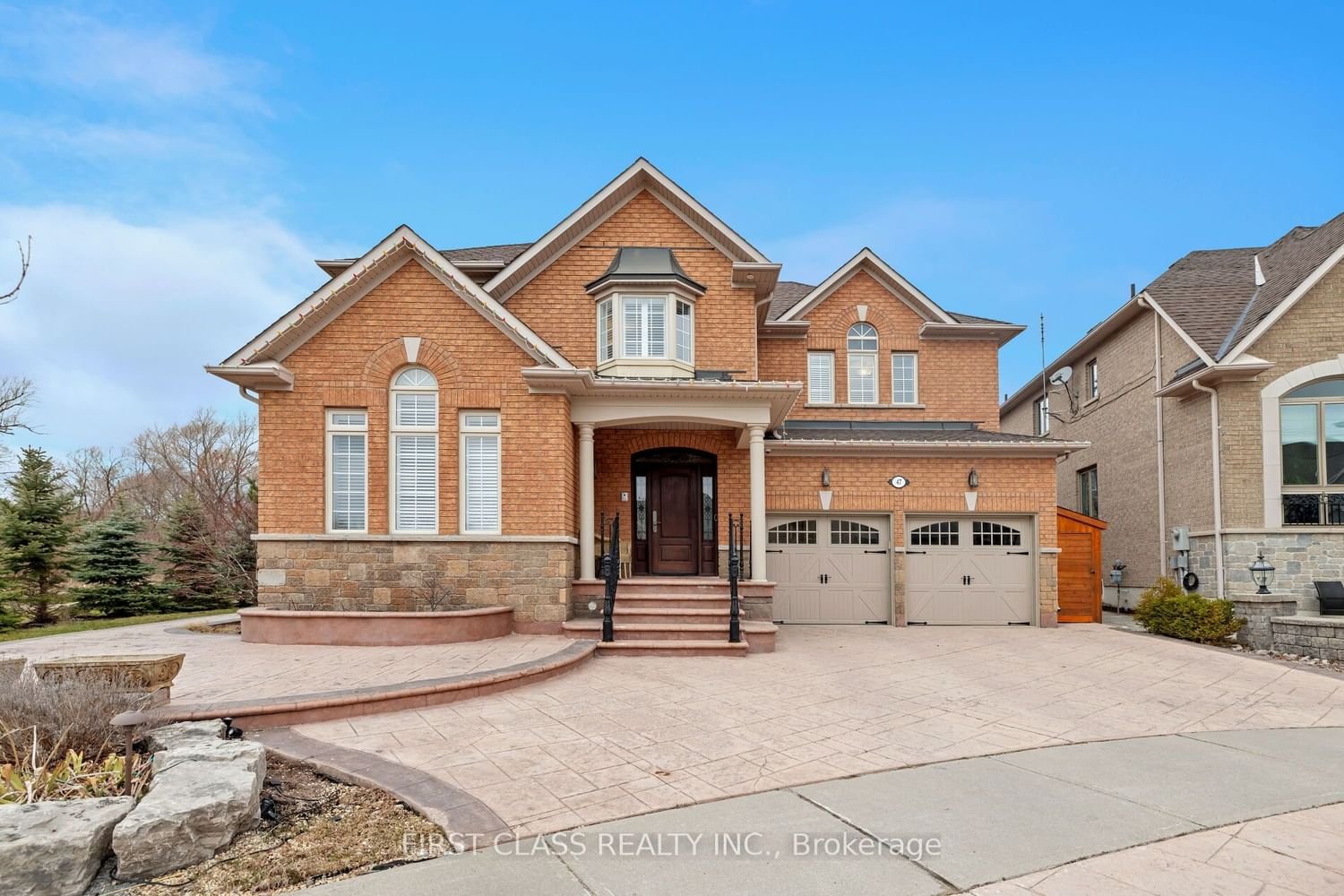$2,099,000
$*,***,***
4+1-Bed
5-Bath
Listed on 3/21/24
Listed by FIRST CLASS REALTY INC.
Exquisite detached house on a premium ravine lot nestled within the prestigious Victoria Manor Jennings Gate community. 62' wide 6663 sq.ft. pie shape lot. Over 4000 sq.ft. luxury living space including finished basement. Main floor 9ft ceiling & Hardwood floor. Vaulted ceiling in living room w/large south facing window. Lots of pot lights, wall papers & crown mouldings. Custom high gloss Italian gourmet kitchen. High end built-in appliances w/large centre island. Quartz counter top & backsplash. Gas fireplace. Custom TV console & floating shelves. Sun-soaked private office. 4 Spacious bedrooms w/3 bathrooms. Primary Ensuite c/w heated floor & freestanding massage tub. Large Fully landscaped backyard: Cedar deck, Interlocking Patio, Garden shed(AI-IS). Abundant Plants & Trees for privacy. Concrete driveway for 4 parkings. Mud room w/sink & cloth organizer. Mins to hwy 404, grocery stores, schools, banks, restaurants & parks.
Thermador built-in fridge, range hood. Miele Induction & gas cooktop, dish washer & steam oven. All ELFs. California shutters. Central Vacuum. CCTV security system. Water softener & RO drinking systems. Wine cooler. SS Fridge close to Gym.
N8166292
Detached, 2-Storey
12
4+1
5
2
Attached
6
Central Air
Finished
Y
Y
N
Brick
Forced Air
Y
$8,767.61 (2023)
< .50 Acres
131.92x62.79 (Feet) - As Per Survey
